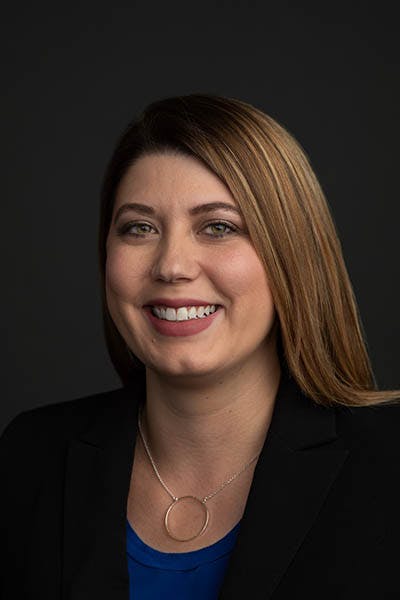Heart of Golden: Moving Forward
Monthly Project Summary Reports
View monthly project summary reports dating from Sept. 2024 to the present.
- Mar. 2025 Report
- Feb. 2025 Report
- Jan. 2025 Report
- Dec. 2024 Report
- Nov. 2024 Report
- Oct. 2024 Report
- Sept. 2024 Report
Project Update | Feb. 12, 2025
The City hosted a public meeting on the Heart of Golden - Police and Municipal Building on Feb. 12. The presentation is the same as the presentation given to City Council on Feb. 11 (begins at 53 minutes into the meeting). You may also view the building schematics presented, which include diagrams of the interior of the building as well as architectural designs. Note: This document is not accessible due to the nature of draft architectural design. Please reach out if you need assistance viewing the document.
Project Update | Jan. 21, 2025
The City hosted a public meeting on the Heart of Golden - Creek Corridor on Jan. 21, 2025. The Public Meeting document which includes diagrams and past projects, can be viewed through the link or on the right panel. Feedback was accepted through Feb. 5.
Project Update | Dec. 17, 2024
City Council held a second reading and deliberation of Ordinance No. 2257 on Tuesday, Dec. 17, 2024, during its regular meeting.
On December 17, 2024, City Council voted to move forward with the next steps of the Heart of Golden project, to utilize Certificates of Participation to build the Police and Municipal Building. The City will proceed with market pricing and securing financing, ensuring we meet our commitments and maintain fiscal responsibility. Design is ongoing with schematic design expected to be complete in Q1 2025.
Project Update | Dec. 3, 2024
City Council held a first reading of Ordinance No. 2257 authorizing issuance and sale of Certificates of Participation (COPs) to finance the construction of a Police and Municipal Building – Heart of Golden Phase 1 on Tuesday, Dec. 3, 2024, during its regular meeting.
The ordinance proposes issuing Certificates of Participation (COPs) to finance the construction of a new Police and Municipal Building as part of the Heart of Golden Phase 1 plan.
This project aims to relocate essential city services to a revitalized east zone of the Clear Creek corridor, enhancing public services while advancing the community-focused vision of the Heart of Golden plan.
The proposed financing plan was discussed at the April 9, 2024 Study Session, when City Council directed staff to continue to engage with the community about the project and to provide a recommendation on funding once the project team was assembled and its design had progressed further. The plan outlined design beginning in late summer or early fall, and construction starting in 2025. COP issuance wouldn’t be considered until the fourth quarter.
Our timeline and design has progressed as anticipated and staff is bringing forward this recommendation of issuance in Dec. 2024 based on the key areas we identified: economic conditions, schedule, debt timing, design progress, and overall community support.
The proposed financing approach emphasizes affordability, sustainability, and fiscal responsibility, with measures such as leveraging city reserves, reducing interest costs, and maintaining funding within the City’s existing revenue streams—ensuring no new tax increases.
A second reading and public hearing of the ordinance will be held at the City Council Regular Business meeting on Dec. 17, 2024.
Project Overview
The Heart of Golden project aims to make the Clear Creek Corridor more useable and desirable for residents while providing needed space for Police and City services. Phase 1 of the the Heart of Golden intends to move the Police and Municipal Building from the Creek Corridor to east of Washington Avenue. Phase 2 includes refining the Creek Corridor with more resident-specific amenities.
In 2019, Molson Coors put 7.27 acres of land and an office building up for sale. This created a rare opportunity for the City to free up the Clear Creek Corridor for resident use by relocating Police and City services. An expert study found that fixing up the old office building to meet Police and City needs would cost almost as much as building a new place that would work better for the City. Plus, purchasing the property presented an opportunity for the City to control the future of this property rather than it being controlled by a developer. City Council decided to buy the land and tear down the building, ensuring we can design a building that fits what the residents want and the Police and City require.
This project is a big and rare chance to make Golden even better. It’s a once-in-a-lifetime opportunity to enhance our community, improve Police and City services, and ensure that the Heart of Golden reflects the values and wishes of our residents.
Explore this page to learn about the history of the project, cost analysis, view past public meetings, review public feedback, and more.
Please send questions to cityofgolden@cityofgolden.net.
Past Meetings
Community Meeting #1: Sept. 2024 -- Walking Tour & Online Feedback
- Sept. 2024 Meeting In-Person Feedback
- Sept. 2024 Online Feedback
- Sept. 2024 Walking Tour Display Boards
Community Meeting #2: Oct. 2024 -- In-Person & Online Feedback
- Oct. 2024 Meeting In-Person Feedback
- Oct. 2024 Online Feedback
Community Meeting #3: Nov. 20, 2024 -- In-Person & Online Feedback
- Video of the meeting
- View the meeting information boards
- Nov. 2024 Meeting In-Person Feedback (coming soon)
- Nov. 2024 Online Feedback Summary (coming soon)

















