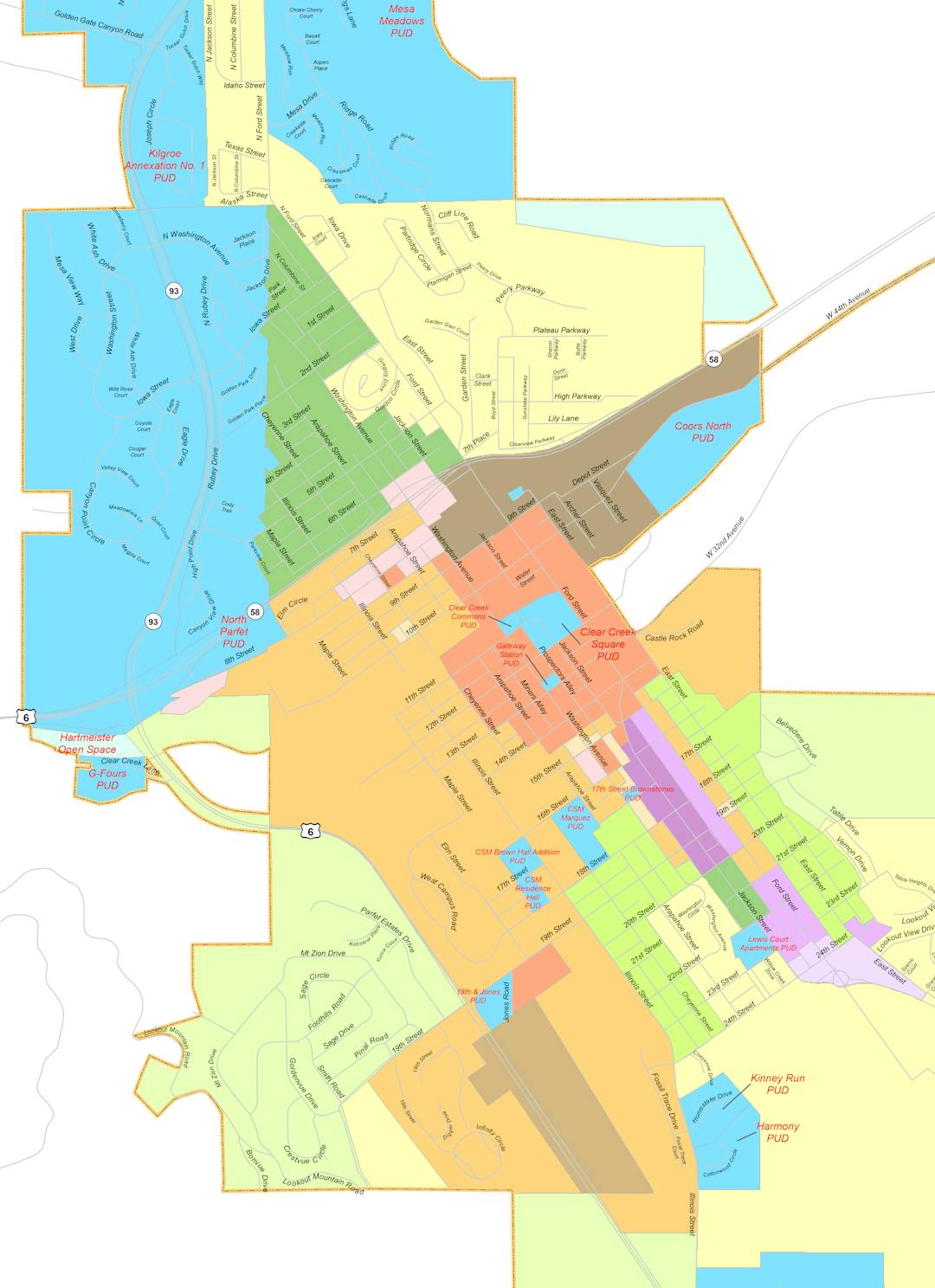North Neighborhood R-2 Zoning Amendments
Consultation has concluded

During their July 10th Study Session, the Golden Planning Commission and staff from the planning division discussed potential code changes that would allow dormers to encroach into the bulk plane restriction that was recently enacted by City Council. In addition to this, the group began to discuss the idea of incentivizing the preservation of the existing homes in lieu of new construction. A copy of the PPT can be found in the document center of this page. In addition, the study session was recorded and can be found at the following link: Study Session Video
THE MARCH 14TH COMMUNITY MEETING QUESTIONNAIRE HAS BEEN SUMMARIZED - PLEASE SEE THE DOCUMENT CENTER TAB
SURVEY RESULTS ARE AVAILABLE FOR REVIEW - PLEASE SEE THE DOCUMENT CENTER TAB
Thank you everyone who took our survey! It is very helpful to gather feedback on design elements that may help future development better match the North Neighborhood. We are still going through the feedback to determine which elements should change and which new elements should be added. Thank you for visiting the site and providing your thoughts.
The North Neighborhood Plan establishes goals to ensure that both new development and additions to existing structures complement the character of the area. A key strategy outlined in the plan is to address compatibility of new development both in terms of design and bulk. With these facts in mind, the City has begun a process to introduce potential zoning standards that address the bulk and mass on all new single-family and multi-family construction in the areas of the neighborhood zoned R-2.
Over the course of the last few months, the planning division has researched characteristics and elements of design in the North Neighborhood that, if regulated properly, can help unify new construction in the future. The North Neighborhood is historically home to a wide-variety of architectural types and design elements both single-family and multi-family. However, there are characteristics present in the neighborhood that are uniform. These include elements such as roof pitch, entryway orientation, and overall lot coverage.
The North Neighborhood has historically hosted single-family, duplex, and multi-family construction. In addition, the North Neighborhood Plan establishes goals that preserve single-family, duplex, and multi-family development. With this in mind, the planning division will not pursue a process to down-zone the neighborhood and will instead focus on the look and feel of the structures within the context of the neighborhood.
We look forward to hearing from you in regards to this process. Thank you for your time and effort.
Height and Setback Requirements


